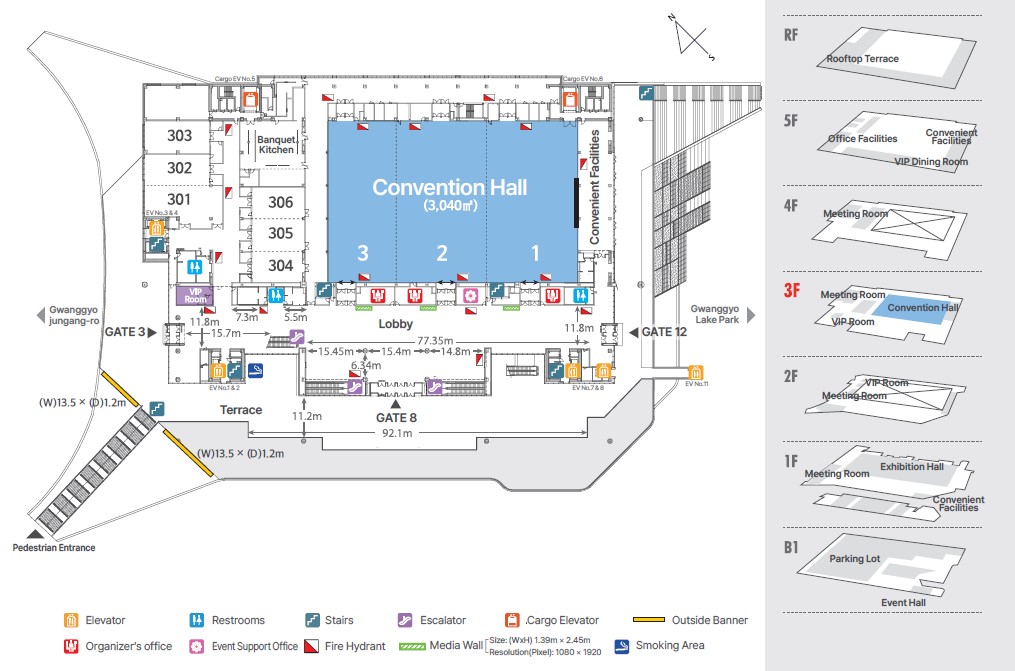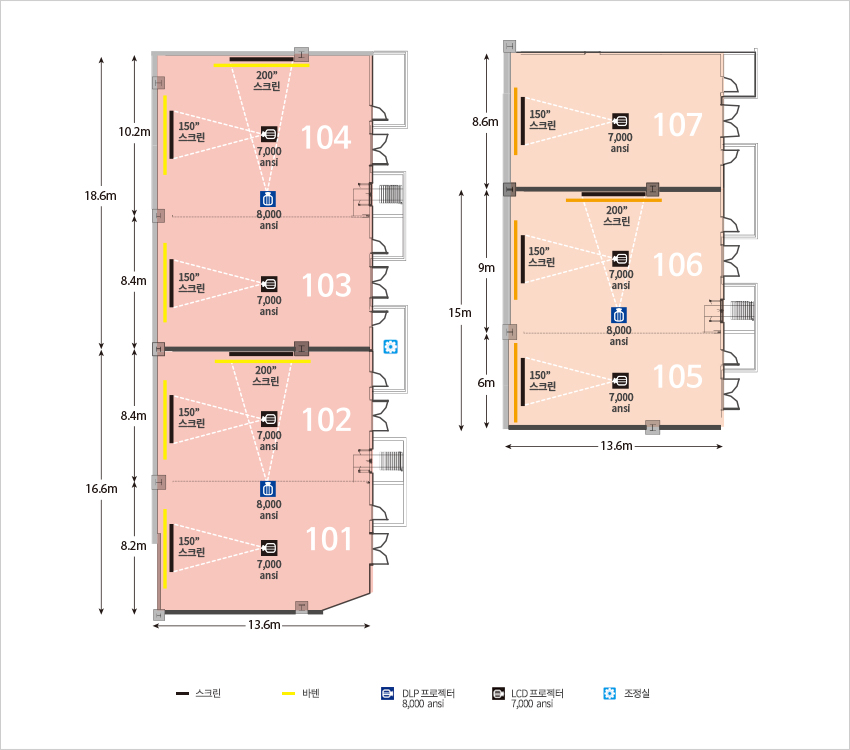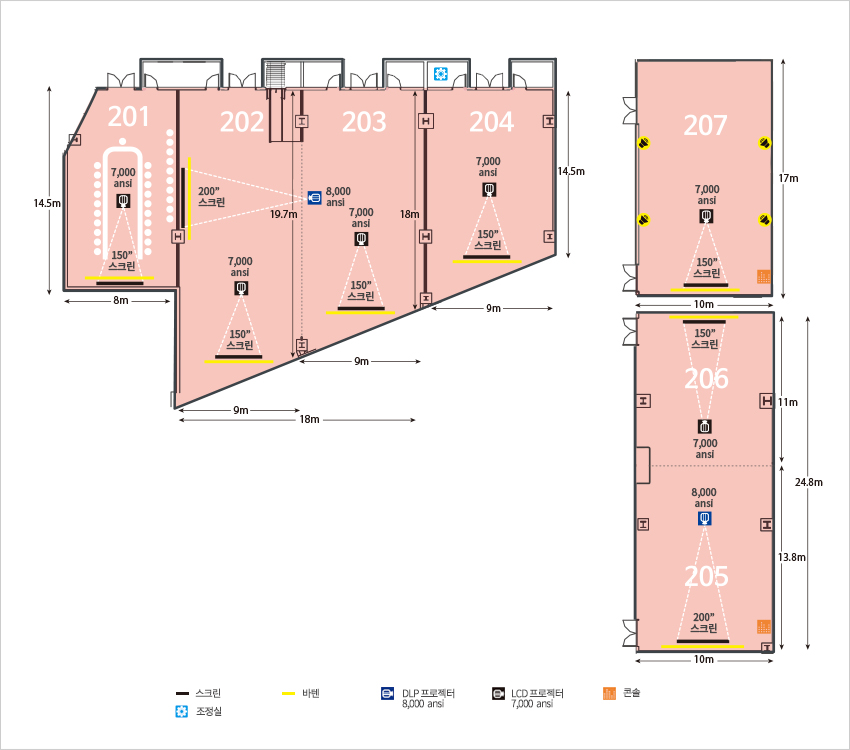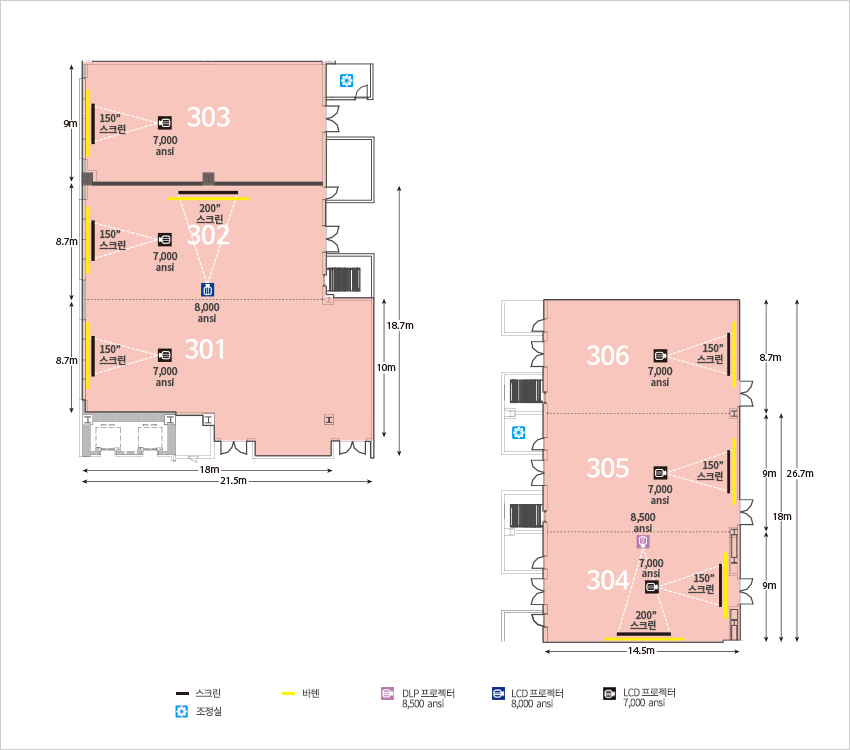
| Uses | Opening ceremonies, events, exhibitions, concerts etc. |
|---|---|
| Equipments | Lifting Stage : 30W×5D×1H(up to 1.4H) Screen : 600" 1 Embedded type, 500" 3 Electric motorized type, 300" 2 Electric motorized type Beam projectors : 20,000ansi, 12,000ansi Microphones : Each Hall - 2 wired, 1 wireless / Entire Hall - 10 wired, 3 wireless |
| Facilities | 3 Organizer's offices, 3 VIP Rooms |



| Location | Standard (WxLxH, m) |
Area (㎡) |
Capacity(persons) | Floor Road (ton/㎡) |
||
|---|---|---|---|---|---|---|
| Class | Theater | Banquet | ||||
| Entire Hall | 68.0 x 44.7 x 13.0 | 3,040 | 1,800 | 2,916 | 1,264 | 1.5 |
| Hall 1 | 24.8 x 44.7 x 13.0 | 1,108 | 648 | 1,088 | 480 | |
| Hall 2 | 24.6 x 44.7 x 13.0 | 1,100 | 648 | 1,088 | 480 | |
| Hall 3 | 18.6 x 44.7 x 13.0 | 832 | 576 | 832 | 400 | |
| Hall 1+2 | 49.4 x 44.7 x 13.0 | 2,208 | 1,260 | 2,052 | 880 | |
| Hall 2+3 | 43.2 x 44.7 x 13.0 | 1,932 | 1,224 | 1,920 | 880 | |












